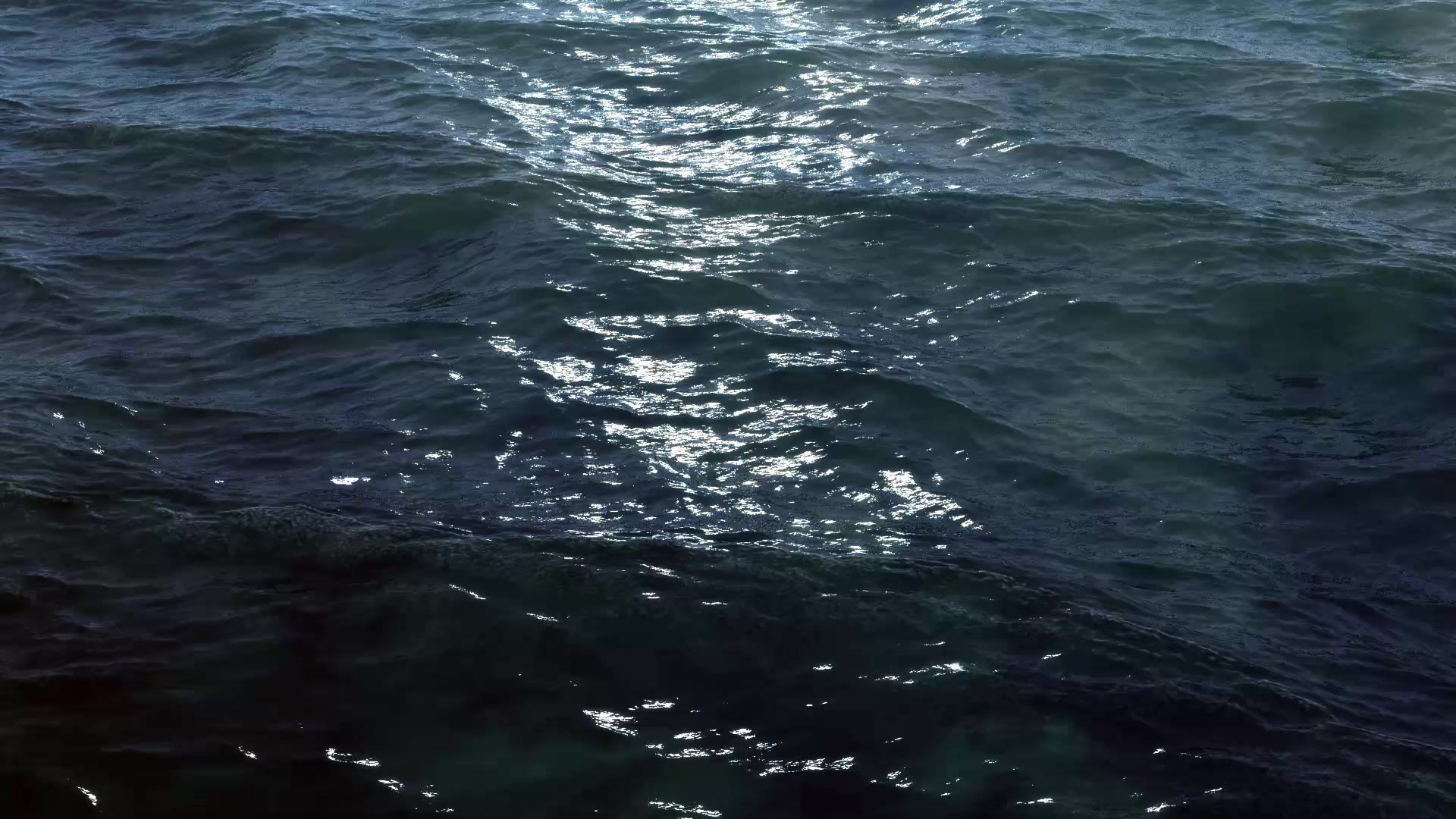

Russell Island Retreat
World Architecture Community:
Selected for WA Awards, 1st Cycle, September 2008
This is a vacation house built for my daughter and son-in-law. It was simultaneously a second test building for the use of the UMBSystem. It took one builder 3 months to build the house, with an occasional helper and other tradesmen called in to install electricity and plumbing at the appropriate time during the process.
The house is located on Russell Island in Morton Bay about an hour outside of Brisbane CBD. Two trees were removed to accommodate the house within the cypress grove which dominates the site.
The house is designed to take full advantage of the views and pleasant outdoor climate. Most windows are in the form of sliding glass doors, which allow whole wall sections to be opened up, creating the feel of a “veranda living” both outside and inside.
Energy and Water Considerations:
Eaves extend 900 mm over the walls to provide shade from the summer sun.
During winter, temperatures drop – especially after sunset, and hence the roof is insulated to a value of R=7 and walls to a value of R=4.5 while only curtains reduce heat loss through the glass. The floor is built as a heat-store being 75 mm thick aerated concrete panels insulated underneath and tiled with stone-gray sintered tiles to accumulate the lower winter sun’s heat during daylight hours.
Most of the lighting is provided with indirect lighting from energy-saving fluorescent tubes with alternative spotlights recessed in the ceiling to provide light for work areas, dining table and lounge area. Solar electric and water heaters on the roof provide hot water and electricity to the premises.
The local shire demands town water intake to all premises for health reasons, but encourages rainwater collection for garden irrigation and toilet flushing. It further demands “in ground trench disposal of treated effluent” on the Morton Bay Islands, which are not sewered.
The water cycle was designed to meet those demands and at the same time to maximize use of collected rainwater and the reuse of treated effluent.
Due to the presence of overhanging Cypress branches will be both leaf litter and bird deposits on the roof. “Smart-flow” gutters will divert most of the leaf litter over the edges, and a generous 500 litre in ground first-flow diverter directs dirt and bird deposits from the 140m² roof to in-ground trickle irrigation of native lillipilly trees, planted as a privacy screen on the lower border of the lot half way along the building. When the first flow diverter is full, water starts to enter the rainwater tank through a membrane filter. A specially designed laser-light monitoring device trips a solenoid valve open and shut to allow 60 litres @ a time of back up town water to enter the tank when the water level in the tank hits a “preset” – lowest allowed level. A pump maintains adequate water pressure from the tank to the house.
The tank water is used directly for:
1: The solar hot water heater
2: Showers
3: W.C.
4: Hand basins
5: Kitchen sink
and via carbon filtration and UV-sterilisation for drinking water to meet and supersede council requirements with regard to health risks from tank-water.
All effluent from the house goes to an onsite biological treatment system, which more than meets council requirements for effluent treatment. The treated water is then distributed through in-ground trenches throughout the lot, for the benefit of the existing cypress trees.

goevolve









